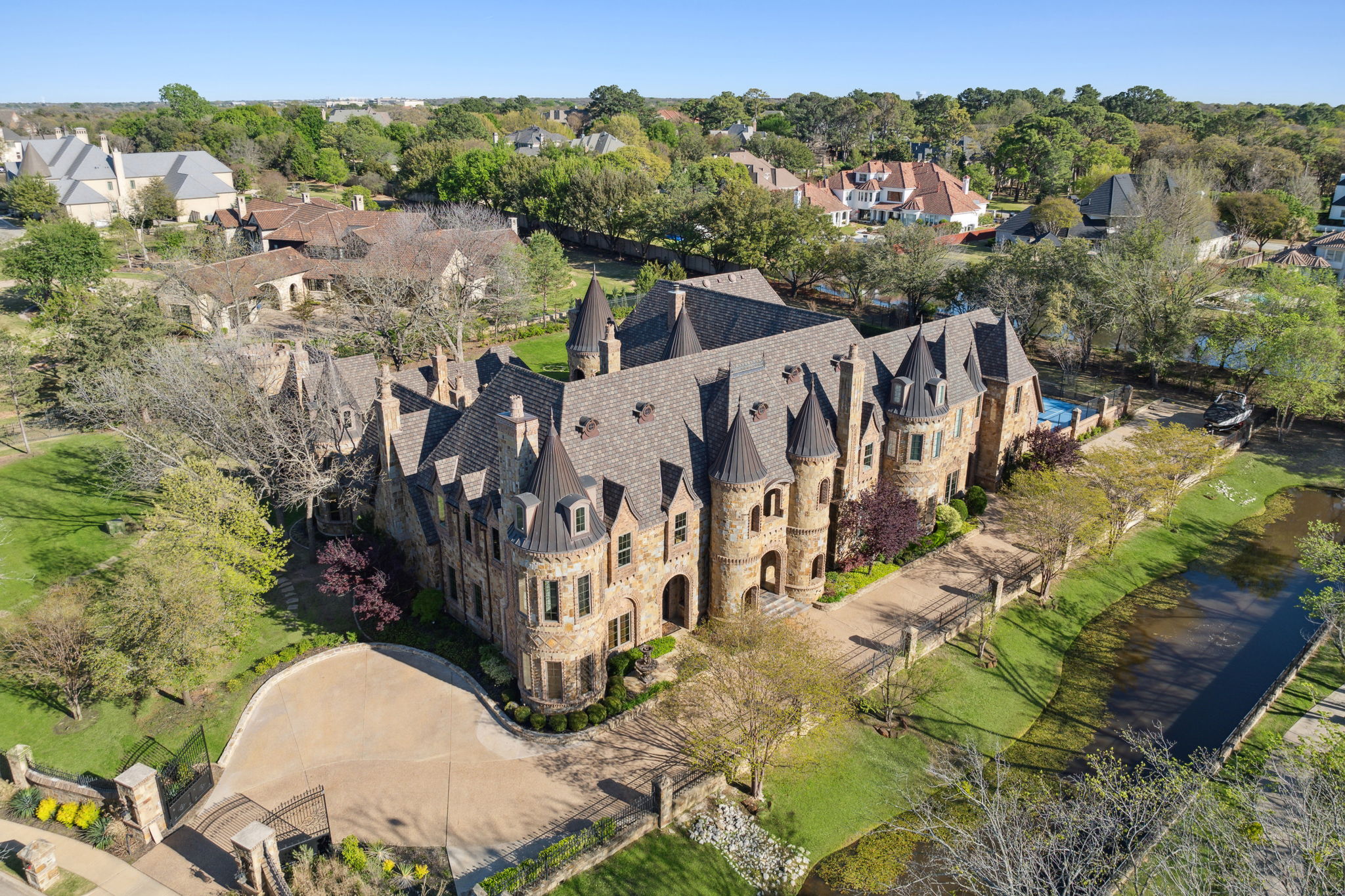5 Beds 4 Baths 4,518 Sq.Ft. 0.26 Acres


For Sale

1423 Hawthorne Lane, Keller, TX 76262
For Sale

4606 Park Lane, Dallas, TX 75220
For Sale

10010 Strait Lane, Dallas, TX 75229
For Sale

3521 Sentinel Oak Road, Flower Mound, TX 75022
For Sale

545 W Bob Jones Road, Southlake, TX 76092
For Sale

9769 Audubon Place, Dallas, TX 75220
For Sale

935 W Dove Road, Southlake, TX 76092
For Sale

10617 Bridge Hollow Court, Dallas, TX 75229
For Sale

6413 Old Gate, Plano, TX 75024
For Sale

10920 Strait Lane, Dallas, TX 75229
For Sale

4831 S Lindhurst Avenue, Dallas, TX 75229
For Sale

5007 Seneca Drive, Dallas, TX 75209
For Sale

5905 Giverny, Flower Mound, TX 75022
For Sale

4700 Dorset Road, Dallas, TX 75229
For Sale

TBD Sunshine Lane, Southlake, TX 76092
For Sale

1711 Maranatha Way, Southlake, TX 76092
For Sale

4120 Cochran Chapel Road, Dallas, TX 75209
For Sale

2100 Cavalier Way, Flower Mound, TX 75022
For Sale

2645 Magnolia Circle, Westlake, TX 76262
For Sale

2105 Bayshore Drive, Flower Mound, TX 75022
For Sale

1900 Shady Oaks Drive, Southlake, TX 76092
For Sale

6401 Westcoat Drive, Colleyville, TX 76034
For Sale

702 S White Chapel Boulevard, Southlake, TX 76092
For Sale

4625 Walnut Hill Lane, Dallas, TX 75229
For Sale

2 Paigebrooke, Westlake, TX 76262
For Sale

4511 Watauga Road, Dallas, TX 75209
For Sale

TBD FM 1171, Flower Mound, TX 75022
For Sale

TBD Bayshore Drive, Flower Mound, TX 75022
For Sale

1208 Oak Drive, Flower Mound, TX 75028
For Sale

2900 W Kimball Avenue, Grapevine, TX 76051
For Sale

5700 Masters Court, Flower Mound, TX 75022
For Sale

234 W Bethel Road, Coppell, TX 75019
For Sale

1161 La Mirada , Southlake, TX 76092
For Sale

4206 Woodfin Drive, Dallas, TX 75220
For Sale

1908 Point De Vue Drive, Flower Mound, TX 75022
For Sale

1117 Post Oak Place, Westlake, TX 76262
For Sale

4306 Gloster Road, Dallas, TX 75220
For Sale

1847 Broken Bend Drive, Westlake, TX 76262
For Sale

1521 Meandering Way Drive, Westlake, TX 76262
For Sale

712 Crescent Heights, Southlake, TX 76092
For Sale

1806 Scenic Circle, Westlake, TX 76262
For Sale

1402 Fountain Grass Court, Westlake, TX 76262
For Sale

1707 Placid Oaks Court, Westlake, TX 76262
For Sale

2632 Magnolia Circle, Westlake, TX 76262
For Sale

1825 Terra Bella Drive, Westlake, TX 76262
For Sale

2307 Cedar Elm Terrace, Westlake, TX 76262